Nobscot Village Reimagined
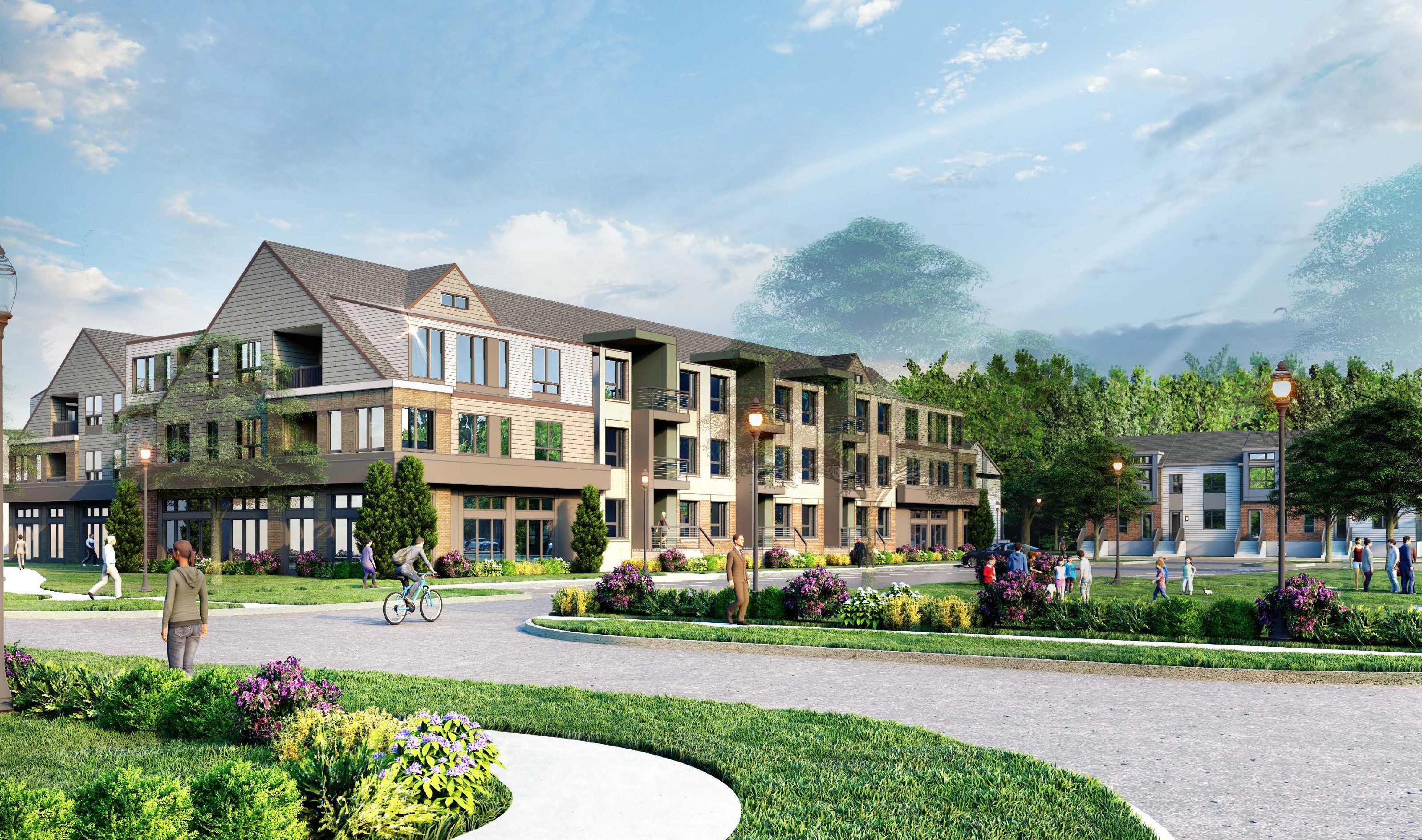
Project location
Framingham, MA
Project phase
Community review
Subscribe to receive project updates
By subscribing, you agree to our Privacy Policy and Terms of Use.
The Vision
The village is a proposed mixed-use residential neighborhood nestled among an existing stand of woodlands within Nobscot Village. The neighborhood will be thoughtfully curated to protect existing wooded buffers along the established neighborhood edges, respond to rolling topography and aesthetically reflect the Nobscot Village design guidelines.
The proposed neighborhood is an extension of the Nobscot Village community. The neighborhood will have walkable streets, common open spaces, shops, restaurants, small market, and opportunities for gathering. Additionally, as part of the development of the neighborhood, improvements to the adjacent Nobscot Park and trail system have been proposed.
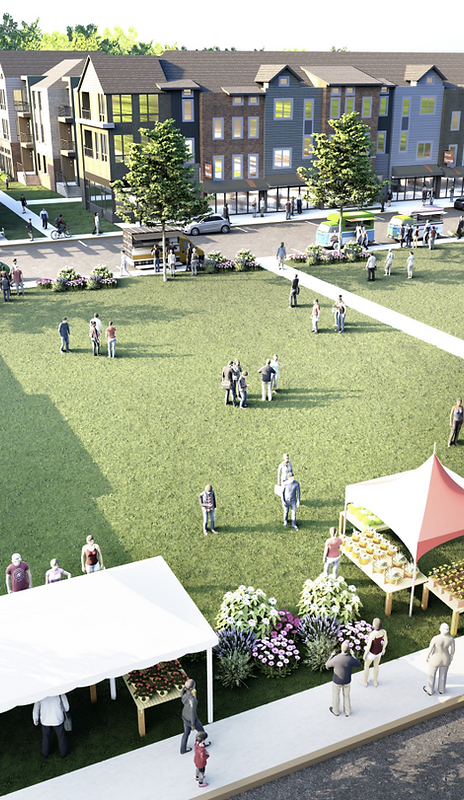
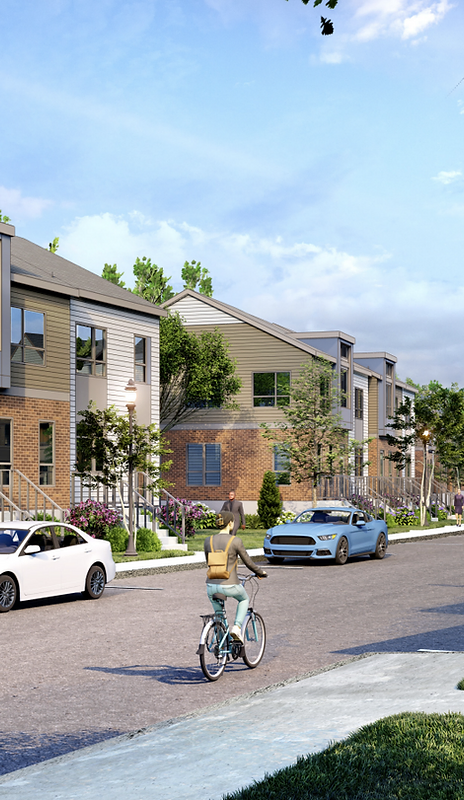
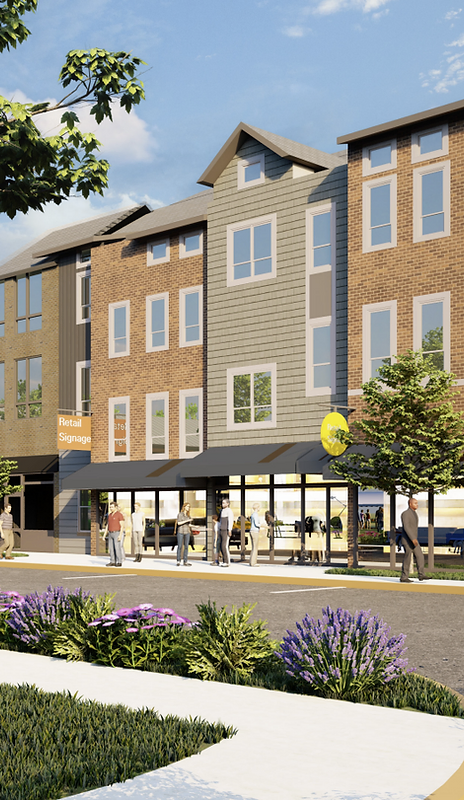
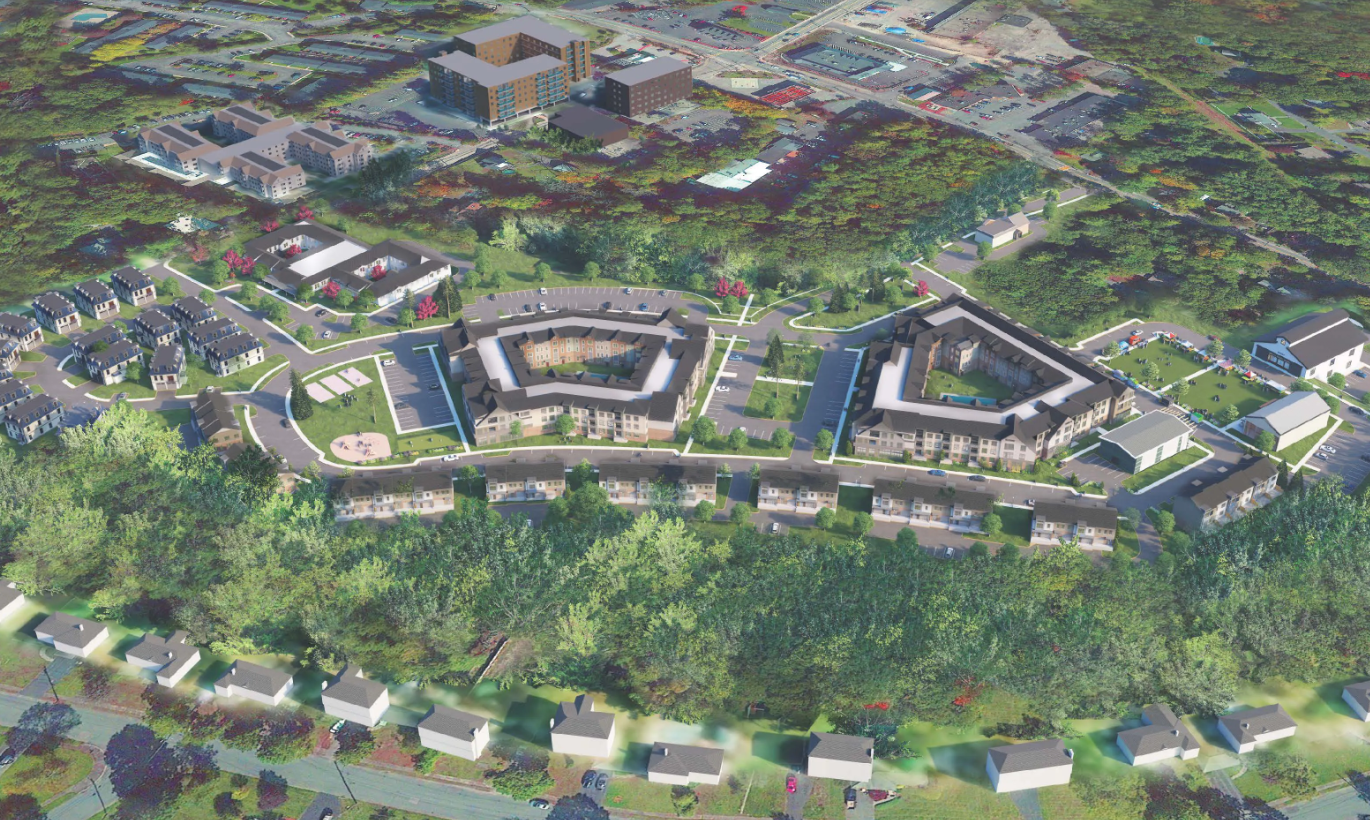
What's There Now
The site currently consists of 27+/- of mostly vacant and partially cleared land.
The Proposal
J&Co is proposing an extension of the B4 Village zone in order to achieve a true mixed use village center. Extending the boundaries of the zone will not only help to achieve the goals set forth in the economic development strategy by "making zoning changes that allow for mixed use development and multifamily housing" but also align with the goals of the B4 Nobscot Village zone by; "encouraging adaptive reuse of abandoned, vacant or underutilized properties that will re-energize the neighborhood." The Nobscot Village zone is thoughtfully crafted, and the mix of uses are designed to support one another in order to establish vibrancy and create a sense of space and place.
The Concept
Our current concept includes a diversification of housing options (independent living, assisted living, 55 plus) with both for sale and for lease options. The concept also includes a small amount of retail space that will bring needed amenities to the area while creating vibrancy to the development. Envisioned are vent spaces that flow out to event lawns for gatherings, holiday markets and a coffeeshop or a small market that could double as a seasonal farm stand. These types of supportive uses bring vibrancy and diversity to the development and while creating a sense of space and place.
The current proposed concept consists of the following:
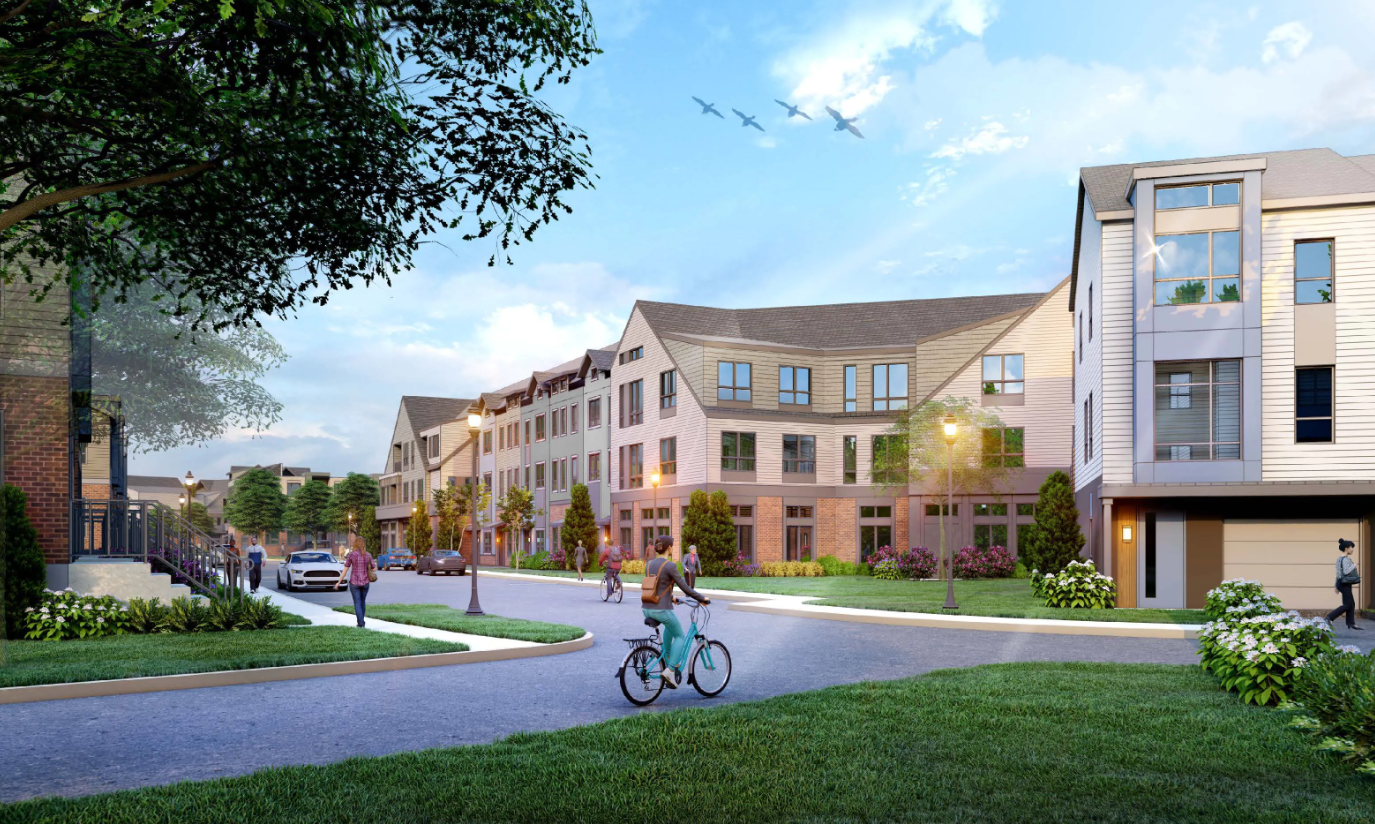
Multi-Family
400 Units
3-Story (40ft. height)
Rental/Condo(for Sale)
Townhomes
50 Units
For Sale
Duplex Townhomes
32 Units
55+ Age Restricted
For Sale
Assisted Living Facility
120 Units
2-Story
Amenity Retail
33,460sf
What's Happening Next
Please check the timeline for upcoming events. We invite you to subscribe for email updates and add your comments or ask questions in our feedback section.
Project Team
CIVIL ENGINEER/TRAFFIC ASSESSMENT

ARCHITECT

LANDSCAPE ARCHITECT

ATTORNEY

ZONING ATTORNEY

DEVELOPER

Location
Want to stay informed?
Get project updates directly in your inbox.














